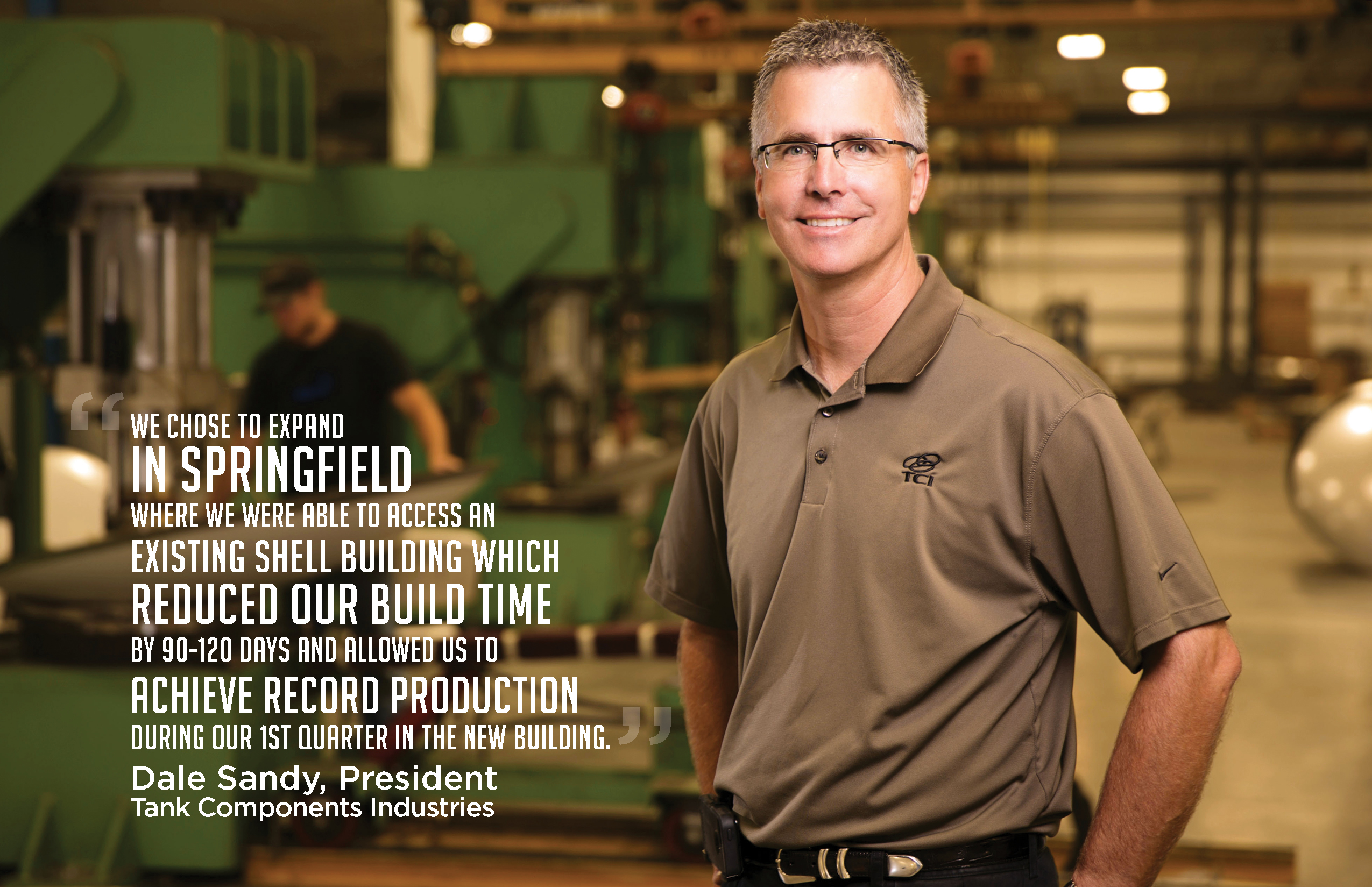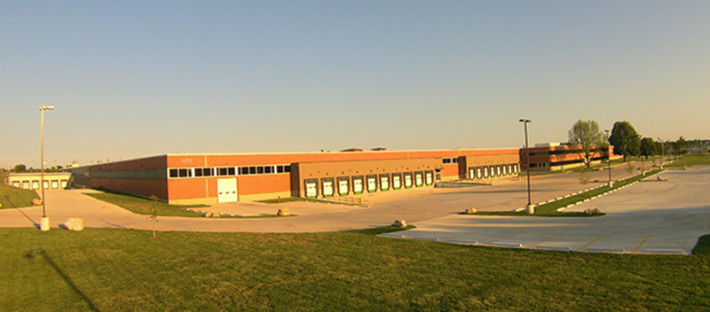Buildings & Sites

Springfield’s Partnership for Economic Development makes your search for a new site location in Missouri’s third largest city and metropolitan area seamless and efficient.
Whether you’re a new business, expanding your business, looking for a certified site, or have specific site/building criteria, Springfield’s public-private partnership team is prepared to assist you throughout the process.
Featured Buildings
State of the Art Distribution Facility

CBRE
4343 E. Mustard Way | Springfield, MO 65803
SUBLEASE: $2.95 per sq. ft. (NNN)
NOTES: 264,000 sq. ft. warehouse/distribution | 12,250 sq. ft. office space available | 39 dock doors with levelers | 30′ clear ceiling height | 1 drive-in door | ESFR fire suppression system | 50′ x 50′ column spacing | 450′ building depth | ample car and trailer parking
100,000 Sq. Ft. Warehouse Facility

LEASE: $4.25 per sq. ft., NN
NOTES: 32′ clear ceiling height, 43.4′ eave height | ESFR sprinkler system | Column grid spacing of 50′ x 62.5′ | 15 dock doors measuring 8′ x 9′ | 1 drive in door measuring 12′ x 14′ | Infill allowance of $45/sf for 4,000 sf of office space to meet the Tenant’s office requirements | Enhanced Enterprise Zone – 50% Real Estate Tax Abatement for 10 years for qualified companies
Former Solo Cup Building

1100 N. Glenstone Avenue | Springfield, MO 65802
SIZE: 340,599 sq. ft. (divisible)
LEASE: $4.25 – $4.75 Gross
NOTES: Very large utility capabilities (27,250 KVA distributed 480V power to 12 substations) | Onsite Deep Well | 20’ ceilings









